Children's Learning Resource Center - Orengo Nyaguda, Kenya
Project Overview The design by architect Darrell James, AIA, provides 5,500 square feet (517 sq. metres) of space under roof with exterior shaded covered loggias and a walled interior courtyard for outdoor reading and teaching sessions. Interior classrooms, a library, kitchen and dining room, living quarters for the headmaster, conference room and administration office is also provided. The architecture and materials are derived from local vernacular traditions. The design incorporates sustainable features such as rainwater harvesting, ventilation louvers, a solar panel array to power lighting, ceiling fans, laptop computers, cell phone chargers, water pumps and purification equipment. The Project was completed in January 2012
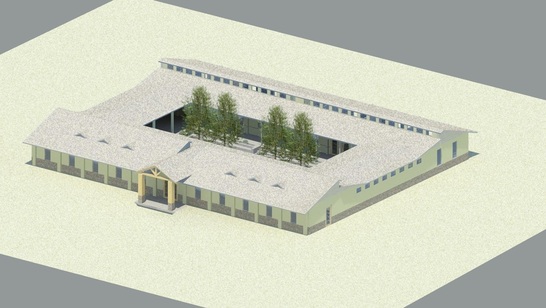
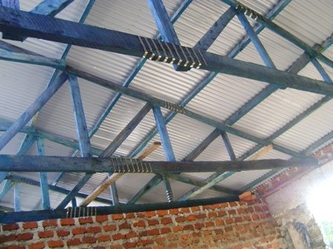
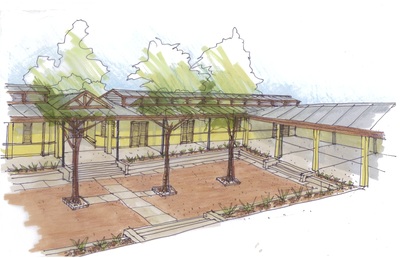
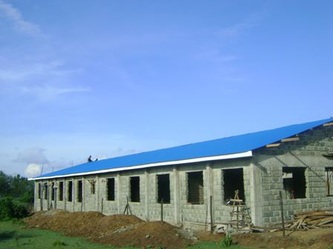
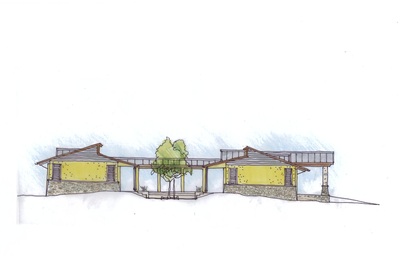
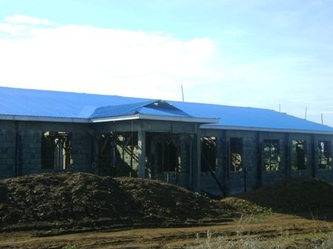
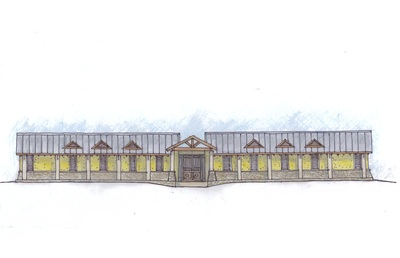
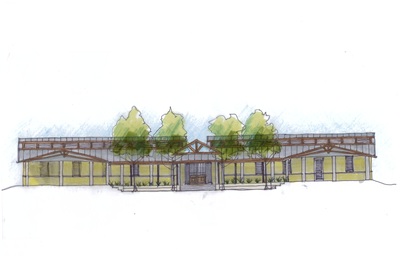
 RSS Feed
RSS Feed
